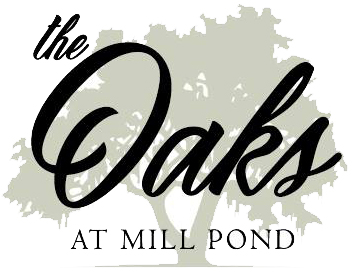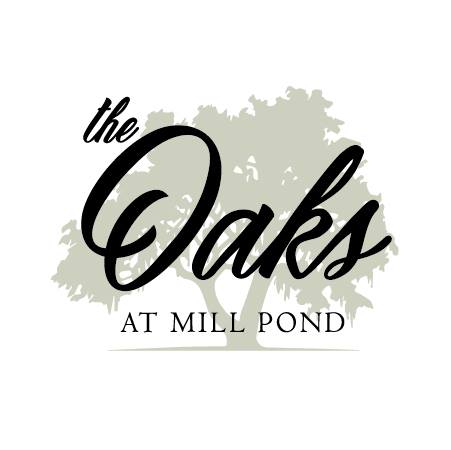home features
The Oaks at Mill Pond
Home Features
Carlson Mill, LLC., in its sole discretion, reserves the right to modify and change these features. This brochure is for information only and is not part of a legal document. Subject to change, errors, and omissions.
Community
- Private Gaied Enclave Cemered Around a Park with 100 Year Old Oak and Rustic Pavilion
- Accent Landscape Lighting and Paver Walkways Throughout Streetscape
- Two Additional Professionally Landscaped Parks for Resident Enjorment Professionally Manage.d Homeowners Association with Protective Covenants HOA Maintained Lawns (Front and Rear)
- Prime East Cobb Location NearT op Amenities for Shopping.D ining.Parks. Library. Aquatic Center, Tennis, and Theaters
- Convenient Access to 1-75 and GA 400
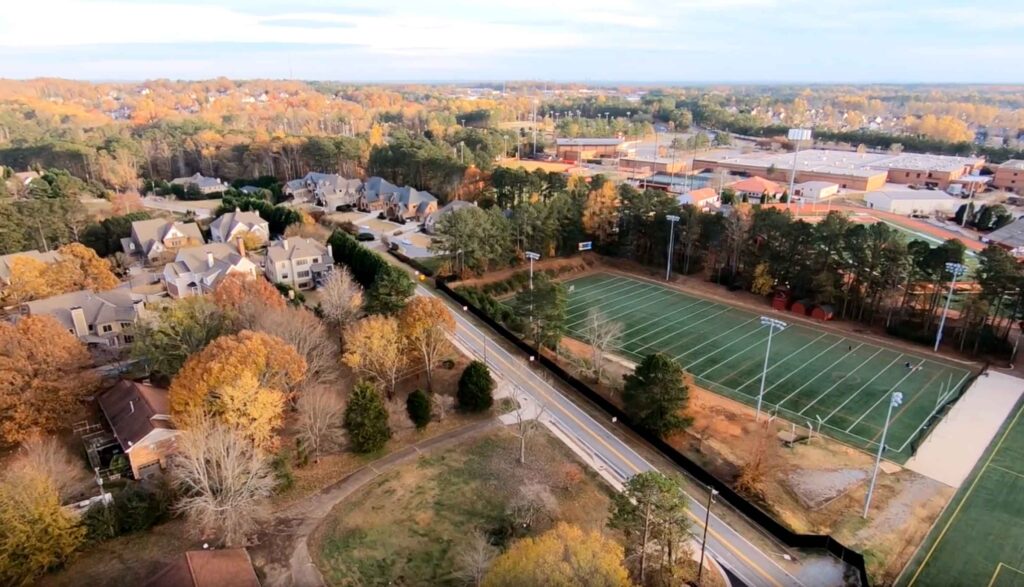
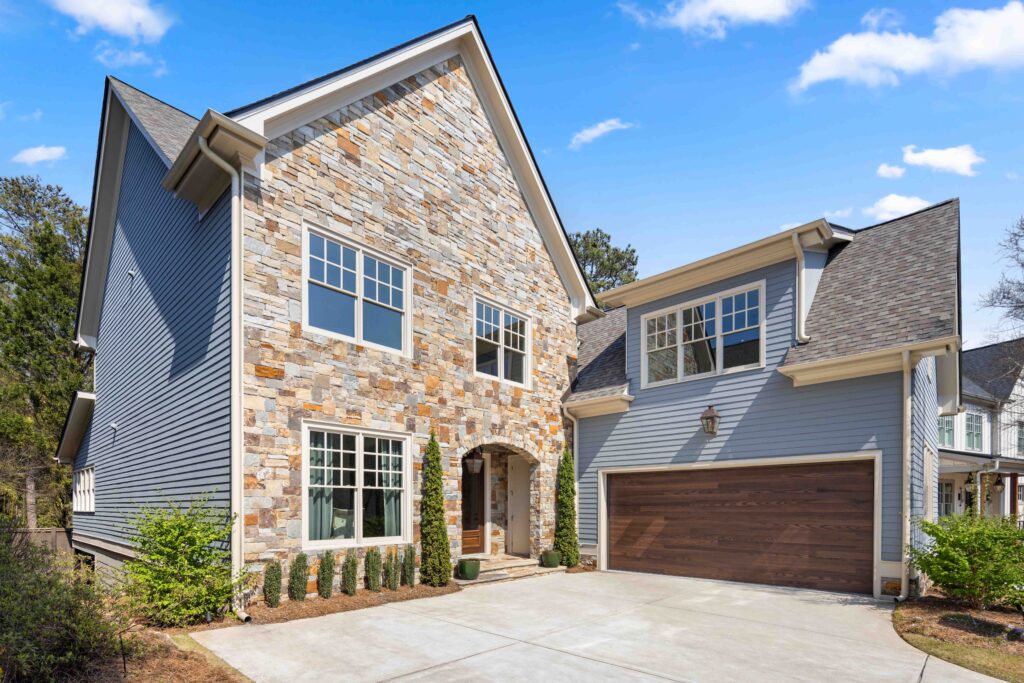
Timeless Exteriors
- Architecrurally Designed Plans by Classical Studios
- Brick, Stone, Cedar Shake, and Fiber-Cement Siding Elevations( Per Plan)
- Porches with Brick or Stone Floors and Decorative Gas Lanterns
- 30-Year Landmark Architectural Shingles
- Single Cylinder Dead bolts on Exterior Doors
- Shutter Dogs and Hinges on Front Elevation (Per Plan)
- Two Exterior Hose Bibbs
- Professional Landscape Design Package with Full Irrigation System
Distinctive Interiors
- 10′ Ceiling Height on the Main Level. 9′ Second Level
- 2 1/4″ White Oak Hardwood in Foyer, Powder Room, Family Room, Dining Room, Kitchen, and Pantry. Sile-Finished (Per Plan)
- Oak Siair Treads with Painted Risers
- Stained/Painted Newel Post and Handrail with Decorative Balusters (\Voodfl\.ietal Per Plan)
- Nylon Carpel with 61b. Pad in Master Bedroom. Secondary Bedrooms, Gather-ing Space. and Upstairs J-lallways (Per Plan)
- Lighting for Chandeliers. Pendants. Ceiling Fixtures. Bath Vanities. Exterior Fixtures. Garage Fixtures. and Storage Areas
- Builde.r will Provide Can Lights in Closets. Kitche.n/Pantry. and Hallways (Per Plan)
- Ceramic Tile in Master Bath. Secondary Baths. Laundry. and Backsplash
- Cus;tom Bell Cabinets; in Kitchen, Bath. and Laundry with Level One Choice of Finishes; and Cabinet Hardware (per supplier)
- High-Speed Wiring Network-CAT 5 Darn Lines/Connections in Family Room and Owner·s Suite. Cable Television (RG6) in Family Room and All Bedrooms
- 45″ Direct Vent Gas Fireplace with Logs, Mantel. and Rock, Brick. or Granite Surround
- Schlage Interior Door Hardware
- Decora Rocker Switches Throughout
- Main Level:
- 8′ Hollow Core Doors. 7 1/4″ Floor. Speed Base. lx4 Window &
- Door Casing, 5 1/4 .. Cove w/Bead Crown Molding
- Second Level:
- T Hollow Core Doors. 7 1/4″ Floor Speed Base. lx4 Window & Door Casing. No Crown Molding
- Granite Counter tops for Kitchen. Master Bath. Secondary Baths. and Laundry Room
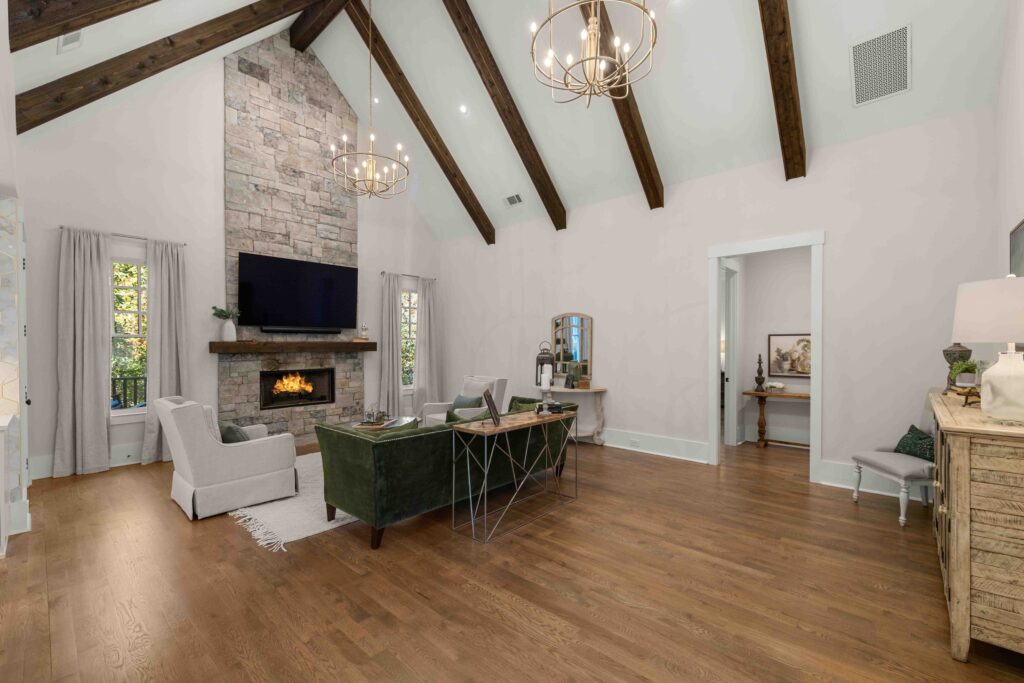
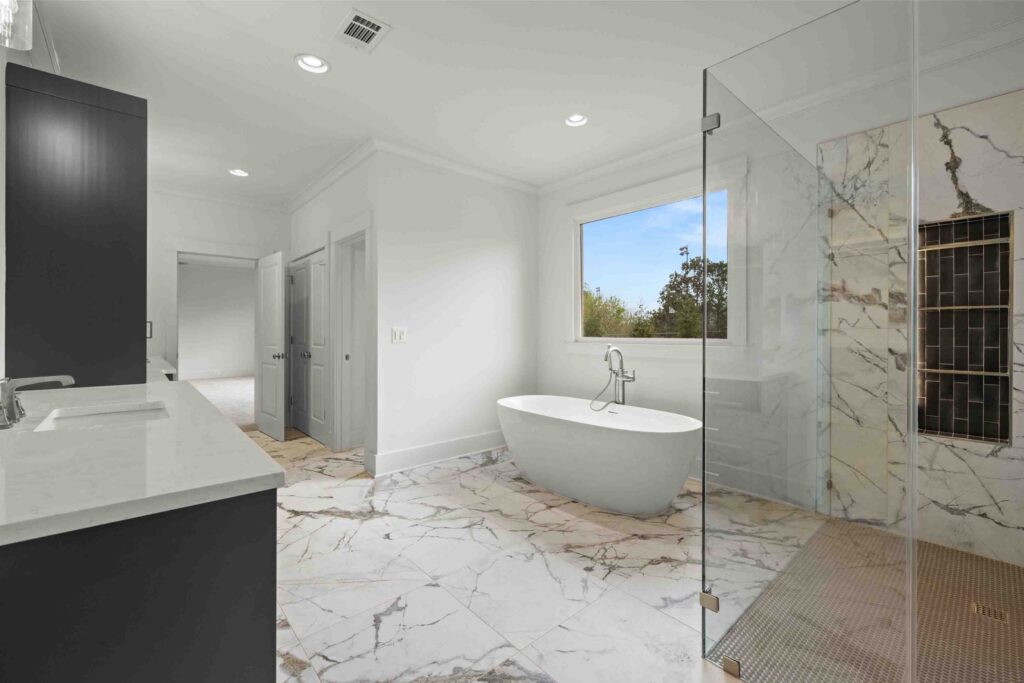
Luxury Baths
- Upgraded 36″ Cabinets in the Owner’s Bath with Soft-Close Doors and Drawers Frameless Heavy Glass Shower Surromxl in Owner’s Bath
- Ceramic Tile Floors and Shower Surrounds in All Baths, Tile Floor Shower in Owner’s Bath
- Granite Counter tops with Under Counted Sinks in All Baths
- Delta Shower, Tub, and Sink Faucets
- Upgraded Kohler Elongated Water Closets
Designer Kitchens
- Upgraded Granite Countertops and Ceramic Tile Backsplash
- Under Counter Lighting
- Upgraded Designer Cabinets wi1h Decorative Crown Molding, Light Rail. and Soft-Close Doors and Drawers (Per Plan)
- Oversized Kitchen ls.land (Per Plan)
- Recessed Lighting (per plan) with Lighting on the Island (Per Plan)
- Kohler Apron Front Sink and Faucet
- KitchenAid 36″ Gas Cooktop KA-KCGS556ESS, 36″ KitchenAid Ventilation Hood. 30-· KitchenAid Double Ovens KA-KODE300ESS. Sharpe 24″ Microwave Drawer SR-SMDZ470AS. KitchenAid Dishwasher KA-KDTE254ESS
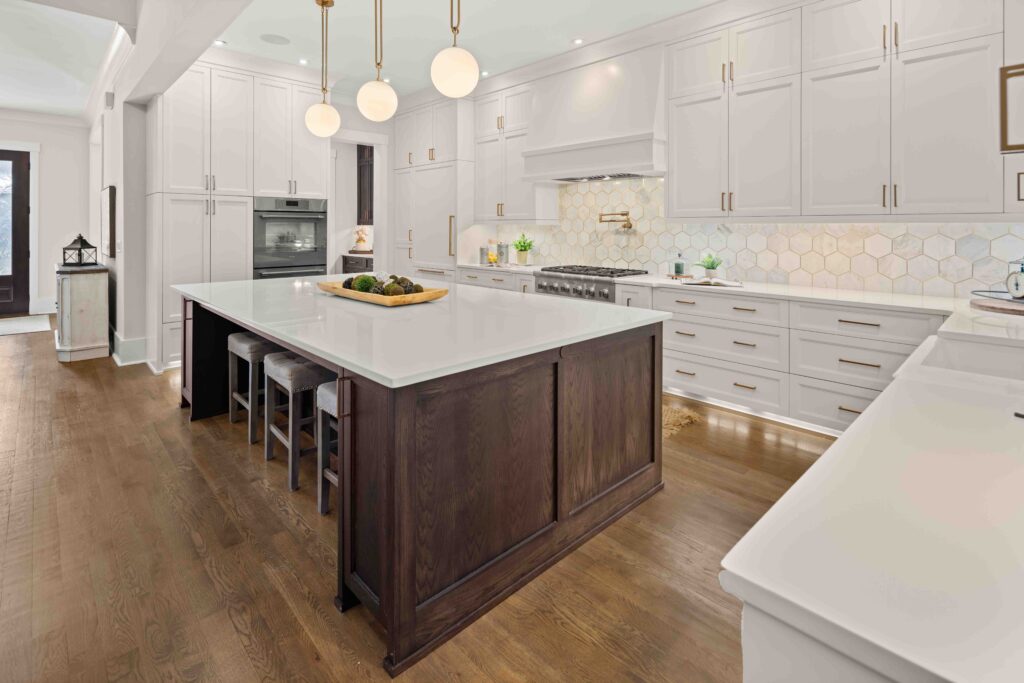
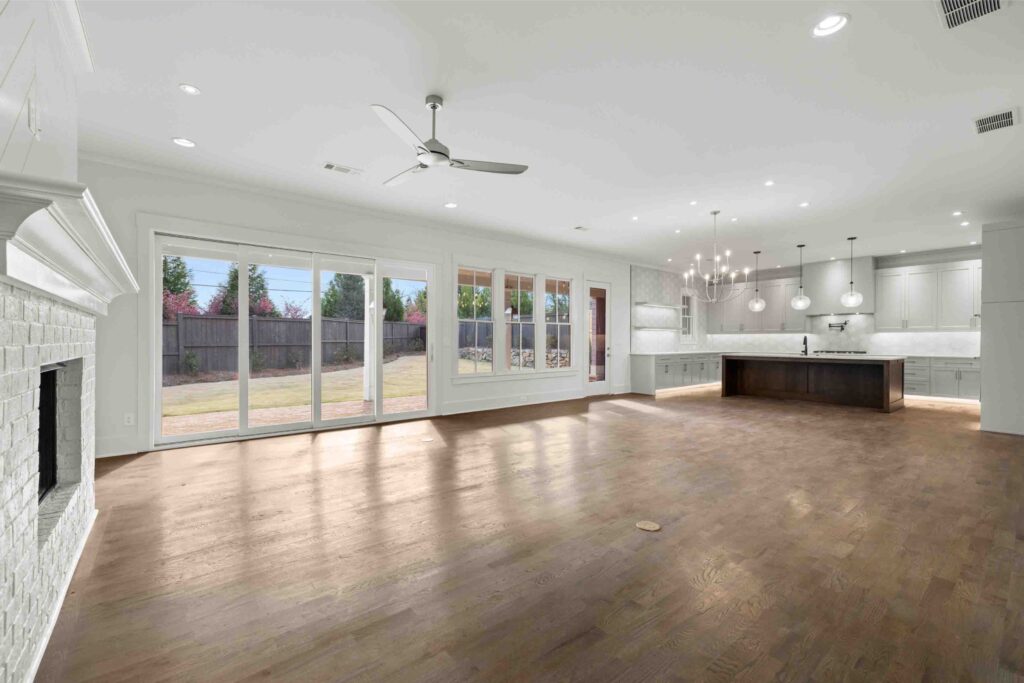
Higher Quality Construction
- Engineered Tongue and Groove Sub-Flooring Fastened by Decking Screws for Maximum Security
- Steel Reinforced Poured Concrete Basement Walls (Per Plan)
- Waterproof System for All Windows and Door Openings
- Tile Backer Board on All Tile Areas Exposed to water Intrusion
Energy Efficiency and Eco Features
- Insulated and Sealed Air Duct S)’Stem for lmproved Indoor Air Quality
- Tankless Water Heater
- Insulated Exterior Doors
- Energy-Star Themrnl Pane Wood Low E Windows
- R-30 Blown Insulated Ceilings. R-13 Wall Batts. R-30 Vaulted Ceiling and Over the Finished Space Above Garage Area
- Full OSB Sheathing and Housewrap with Ridge Vents (Air Ventilation) Sherwin \Villiams Low VOC (Volatile Organic Compound) Paint
- Delta Water S,wing Faucets
- Kohler Low Flow. Water Saving. Comfortable Height Toilets with Elongated Seats
- Recessed Lighting (per plan)
- Pre-Wire Ceiling Fans in Family Room and All Bedrooms
- Northwest Exterminating Termite Treatment
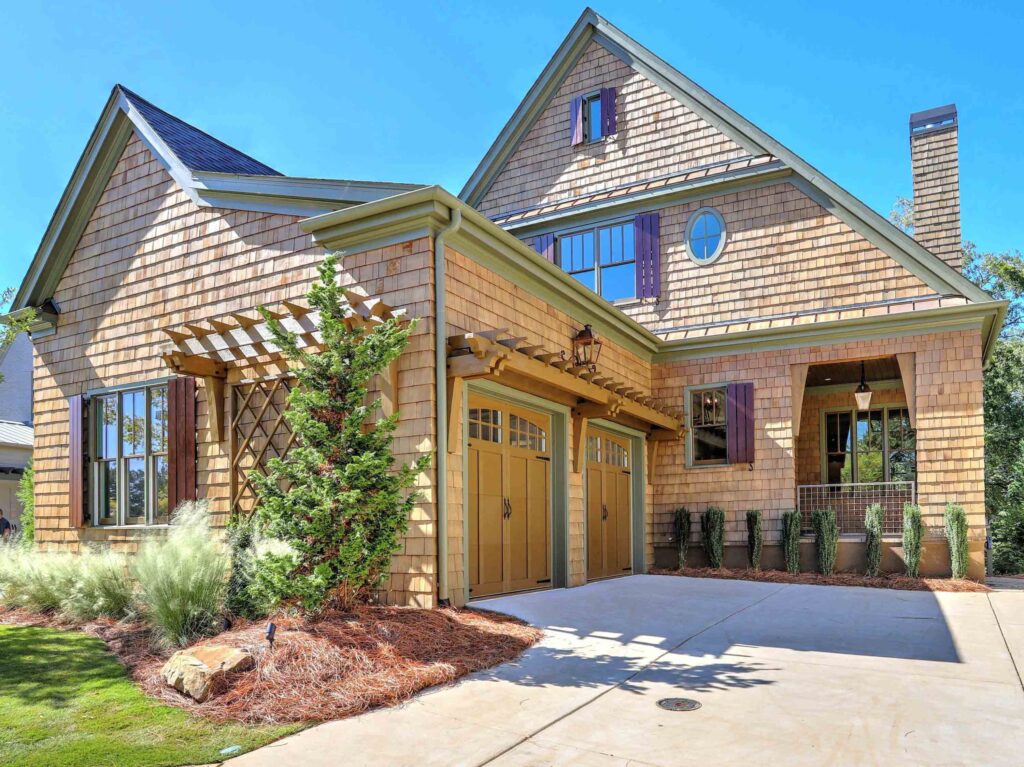
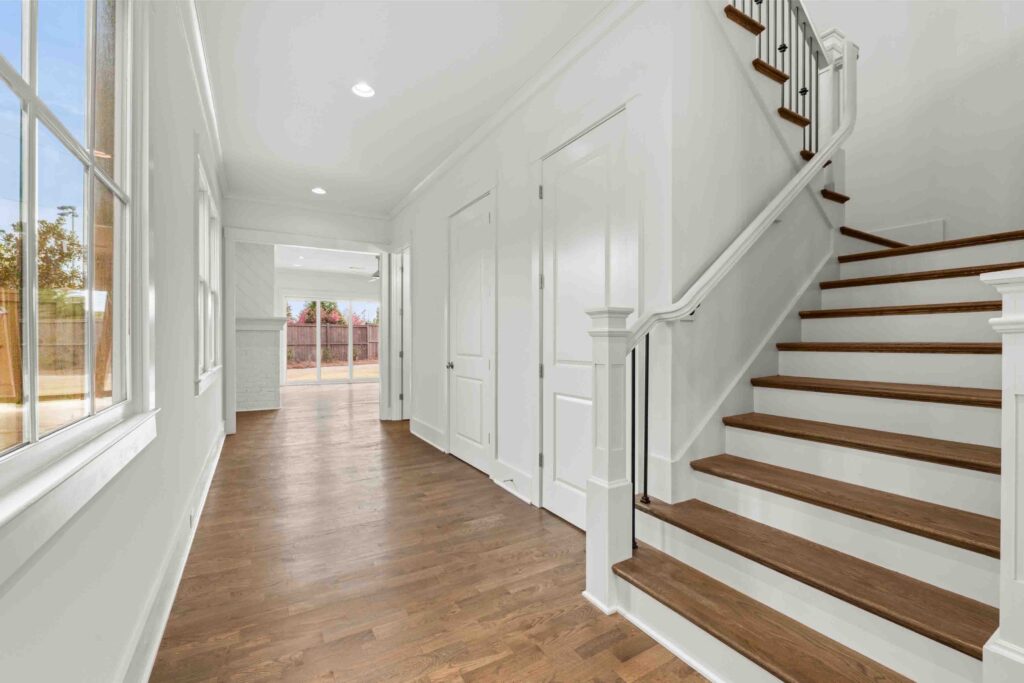
Construction Convenience
- Professional Design Services Provided for Selection of Interior and Exterior Finishes
- Construction Orientations: Pre-construction/Pre-drywall/Pre-settlement and Sign Off (Walk Thru Before Closing}
- Year-End Punch-Out (Year-End Final Warranty Items @ Month 11 After Closing)
- One Year NAHB Limited Warranty Program
